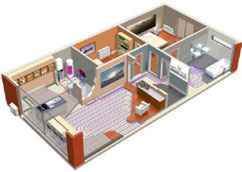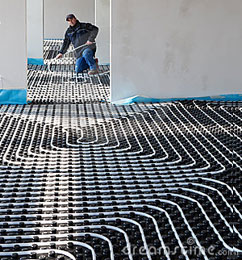With our enormous experience in the CAD industry, . Our efficiency in designing the under floor heating and cooling system provides the user an optimal solution for correct installation. We take pride in possessing a team of qualified and experienced architects and mechanical engineers, who assist us in designing and drafting these systems in an appropriate manner. Our adroit professionals are well accustomed with the latest types of designing software that enables us to provide correct plans and section drawings to clients.
We design under control heating and cooling system in accordance with the specification detailed by clients. These can be further altered as per the client’s requisite.
Due to our flexible approach, we have become most preferred choice of our clients that has helped us in getting more designing projects from overseas.
We provide complete under floor Heating system design, specification details and layout drawings. We also provide a cheaper option in our Estimation / Quotation Services.
We use AutoCAD for all our design work. If we are provided with scanned floor plans, we convert them manually to main accuracy of the system and for estimation purposes.

