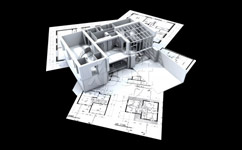We convert paper documents into dimensionally accurate AutoCAD files. Scanned drawings, blueprints and PDF files are manually traced by trained AutoCAD drafters, and checked continually by licensed US architects for accuracy.
You can Outsource Paper to CAD Conversion to all types of Architectural drawings including plan, elevation, sections, drawings of HVAC, Electrical, Fire fighting, Plumbing, Landscaping drawings, Structural drawings,Outsource Paper to CAD Conversion Service,Hand Sketch to CAD Conversion , Survey drawings, Sanitation & Piping plan, utilities, working drawings etc.

We convert paper documents into dimensionally accurate AutoCAD DWG files. Scanned drawings, blueprints and PDF files are manually traced by trained AutoCAD drafters, and checked continually by architects for accuracy and completeness.