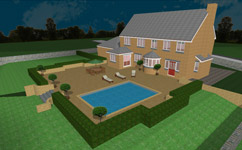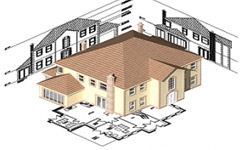We offer high quality architectural drafting and detailing solutions that are at par with global standards. Our team of designers and architects is proficient in handling projects of different complexities, by making use of various technological platforms, such as AutoCAD 2007, Revit Building 8.0, Auto Sketch, Map 3D, Raster Design, and Architectural Desktop.
They are also competent in architectural drafting, AutoCAD drafting services, CAD drafting detailing and design services. Outsourcing AutoCAD architectural drafting to us can prove to be quite cost friendly. Our team is experienced in handling complex architectural drafting and designing projects, with attention to time, due to which projects are delivered on schedule. We focus on presenting Architectural Designs Plans that is stands ahead in terms of quality and accuracy, at effective prices.
Our teams of professionals are qualified in architectural engineering, and are skilled in designing sketches, plans, and drawings, which are accurate and customised to meet client specifications. With a field experience of more than half a decade, our company strives to offer architectural home plan and drafting services, which adhere to strict quality standards. Our efficient personnel, well-designed infrastructure, and latest resources facilitate us to handle large volume of architectural projects and deliver them in a timely manner, irrespective of the complexity or repetitiveness of projects.
Get in touch for more details about our services!

