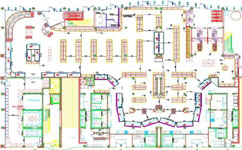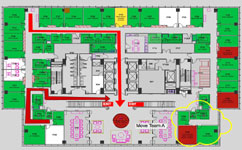Polylining is a technique in AutoCAD allowing the creation of a boundary around space of a particular type which gives the facilitating the calculation of square footages.
Whether your organization requires the development of a new CAD standard, adherence to an existing standard, polylining, or conversion from PDF or DWG, we can help. Our services are custom tailored to meet your needs.
i-Infotech has extensive experience in formatting and polylining for area polylining for space management and renting/leasing purposes. Our BOMA standard polylines are used for various facilities and property management activities. These can be used with ARCHIBUS, CADPLUS or any other software used for CAFM.
i-Infotech help clients get efficient and save money and in all phases of CAFM implementation including

