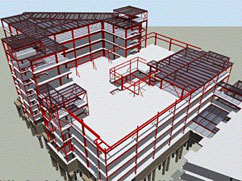Building Information Modeling (BIM) is a parametric, 3D model that is used to generate plans, sections, elevations, perspectives, details, and schedules - all of the necessary components to document the design of a building.
i-Infotech BIM management services are helping work share partners to significantly enhance overall project efficiency and margin by achieving through integration of all project data (graphical, numerical and textual) in a single digital model that enables visualization, model enrichment, clash detection, construction simulation and sequencing, facility management, as well as extraction of drawings, quantities, schedules and models from a single coordinated data source.
With our enormous experience in the industry, we are engaged in offering offshore BIM services to our clients. Our efficiency in designing the building model provides the user an optimal solution for correct modeling. We take pride in possessing a team of qualified and experienced architectures and mechanical engineers, who assist us in designing and drafting these models in an appropriate manner. Our adroit professionals are well accustomed with the latest types of designing software that enables us to provide correct models and section drawings to clients.
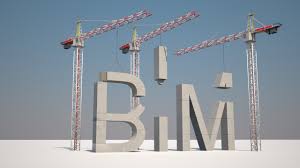
Our Architectural BIM deals with building entities and collaborates seamlessly so that the inventory cost, effort and time not wasted
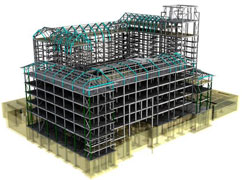
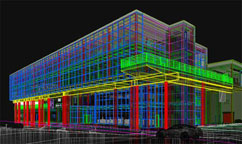
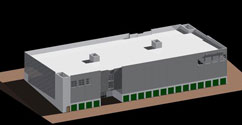
Our Structural BIM is easy-to-use application that empowers structural engineers and designers to create structural systems for buildings and industrial plants in steel, concrete, and timber with unlimited freedom.
