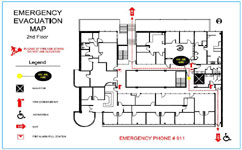i-Infotech provide professional cad drafting service to Safety Layout Contractors & Engineers. We specialize in providing
Safety Plan and Emergency Evacuation Maps drafting services for Residential, Commercial, Hospital, Educational, Industrial
Buildings, and Shopping Malls etc.
i-Infotech specializes in designing EMERGENCY EVACUATION PLANS utilizing the latest AutoCAD technology.
Emergency Evacuation Plans contain the following:
- Location specific: The Emergency Evacuation Plans are
rotated so that you don't have to imagine yourself upside down to know how to evacuate the building.
- Minimal text: All Emergency Evacuation Plans show only
the text that is necessary to direct the reader to safety.
- A basic floor plan: Only that portion of the building
with room/areas indicated along with basic blocks representing major furnishings and/or equipment are shown on the
Emergency Evacuation Plans.
- Emergency equipment: The location of fire extinguishers,
fire alarm pull stations and first aid stations are shown. You may choose to show additional emergency equipment on
your Emergency Evacuation Plans
- Emergency phone number: The emergency phone number for the
facility is shown.
- Designated assembly areas: External assembly points are
listed. You may choose to show interior severe weather shelter areas.
Addition/Demolition/Redlining
- House Extensions CAD drawings
- Renovation CAD drawings
- Refurbishments CAD drawing
- Loft Conversion CAD drawings
- Garage Conversion CAD drawings
- Interior redesigning & planning / CAD drawings
- Driveway & Landscaping CAD plans
- Kitchen renovation CAD drawings
- Bathroom Renovations CAD drawings
- Ensuite Extensions CAD drawings
- Space plan CAD drawings
Underfloor Heating and Cooling
Our under floor heating and cooling services include:
- Heat loss calculation
- Heat load calculation
